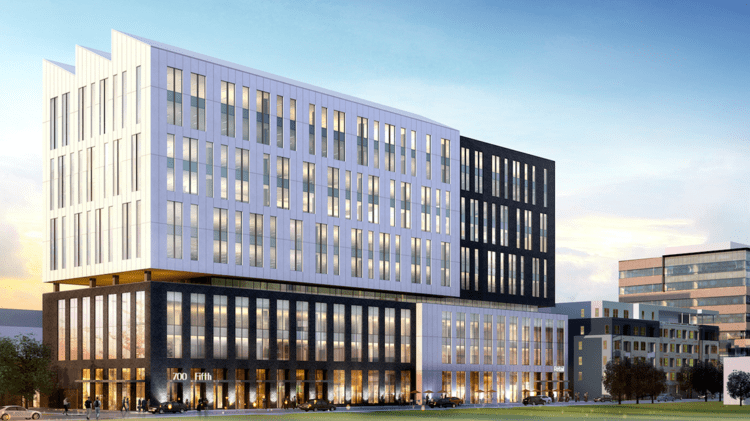
First Look: New office building slated for North Loop Minneapolis
Sam Black, Senior reporter : Minneapolis / St. Paul Business Journal : March 18, 2016
Minneapolis developer Schafer Richardson is planning an 11-story, 200,000-square-foot office building for a site it owns at 616 N. Fifth St. near Target Field.
Maureen Michalski, director of development for Schafer Richardson, said the firm plans to develop an office building as part of a three-phase project on the 3.5-acre site.
Schafer Richardson will tailor the building’s design to the needs of a lead anchor tenant. It doesn’t plan to begin construction until it can pre-lease about half of the structure, Michalski said in an email.
The design is expected to have an “urban/industrial aesthetic” that should fit into the neighborhood and appeal to users, Michalski said.
Here’s some other details of the project, according to Michalski and the draft minutes of a February meeting of the North Loop Neighborhood Association’s Planning and Zoning Committee, where Schafer Richardson presented its concept for the project:
The building is designed to have retail or restaurant space on the first floor.
Parking is planned underground, in a lot next to the building, and hidden from the street on the second and third floors.
The developer also considered residential and hospitality uses for the site.
The design, by UrbanWorks Architecture in Minneapolis, includes materials such as glass, metal panels and precast concrete with brick at the base. It’s considering a sawtooth roof with a series of angled ridges and windows, to provide more lighting to the upper level and create a visible feature in the market and provide for the potential of solar panels to the south.
This rendering of Schafer Richardson’s project (illustrated by Minneapolis-based Urbanworks Architecture) shows the Be the Match building in the background (to the east). By SCHAFER RICHARDSON
Sam Black covers real estate, manufacturing and economic development.

