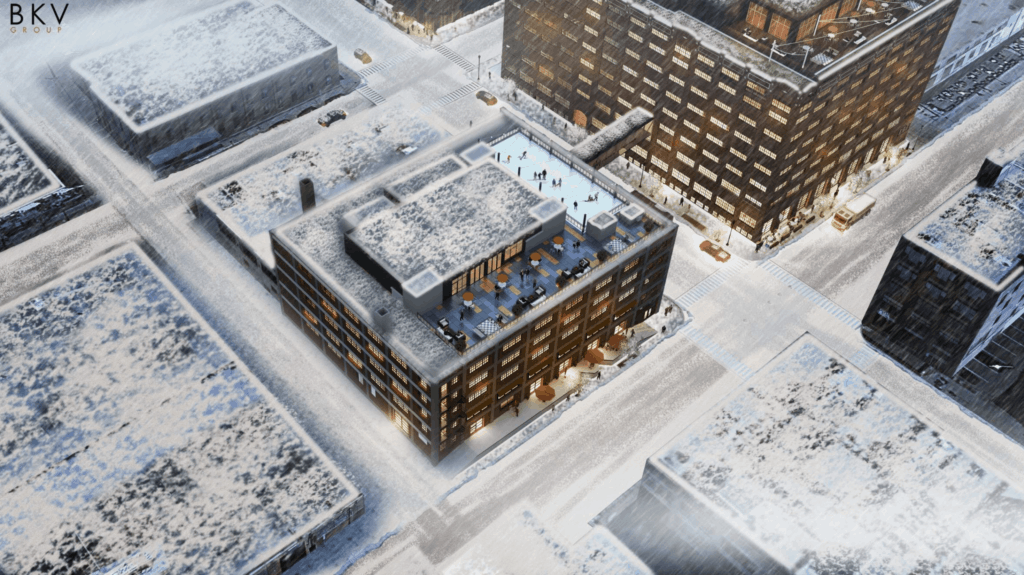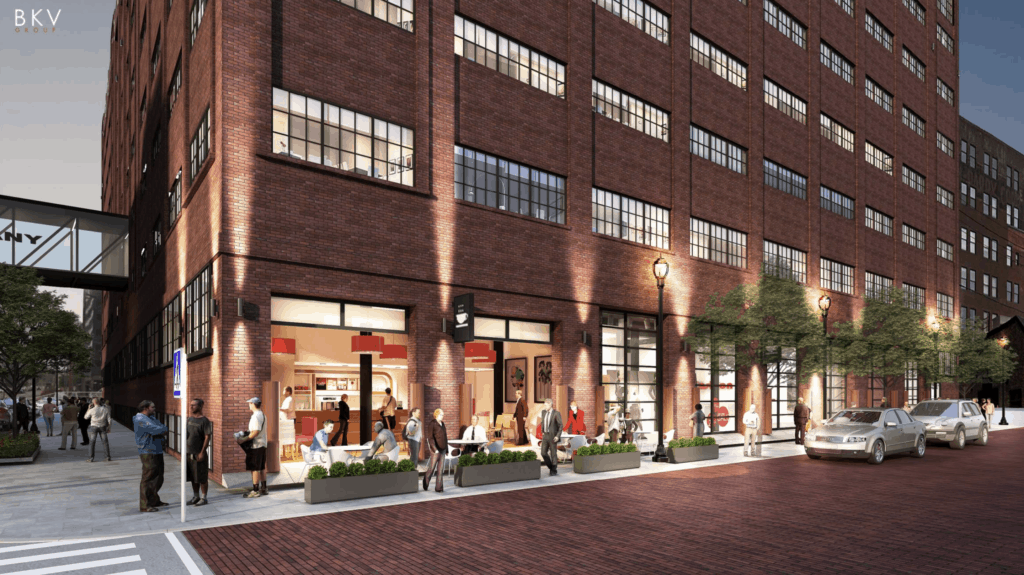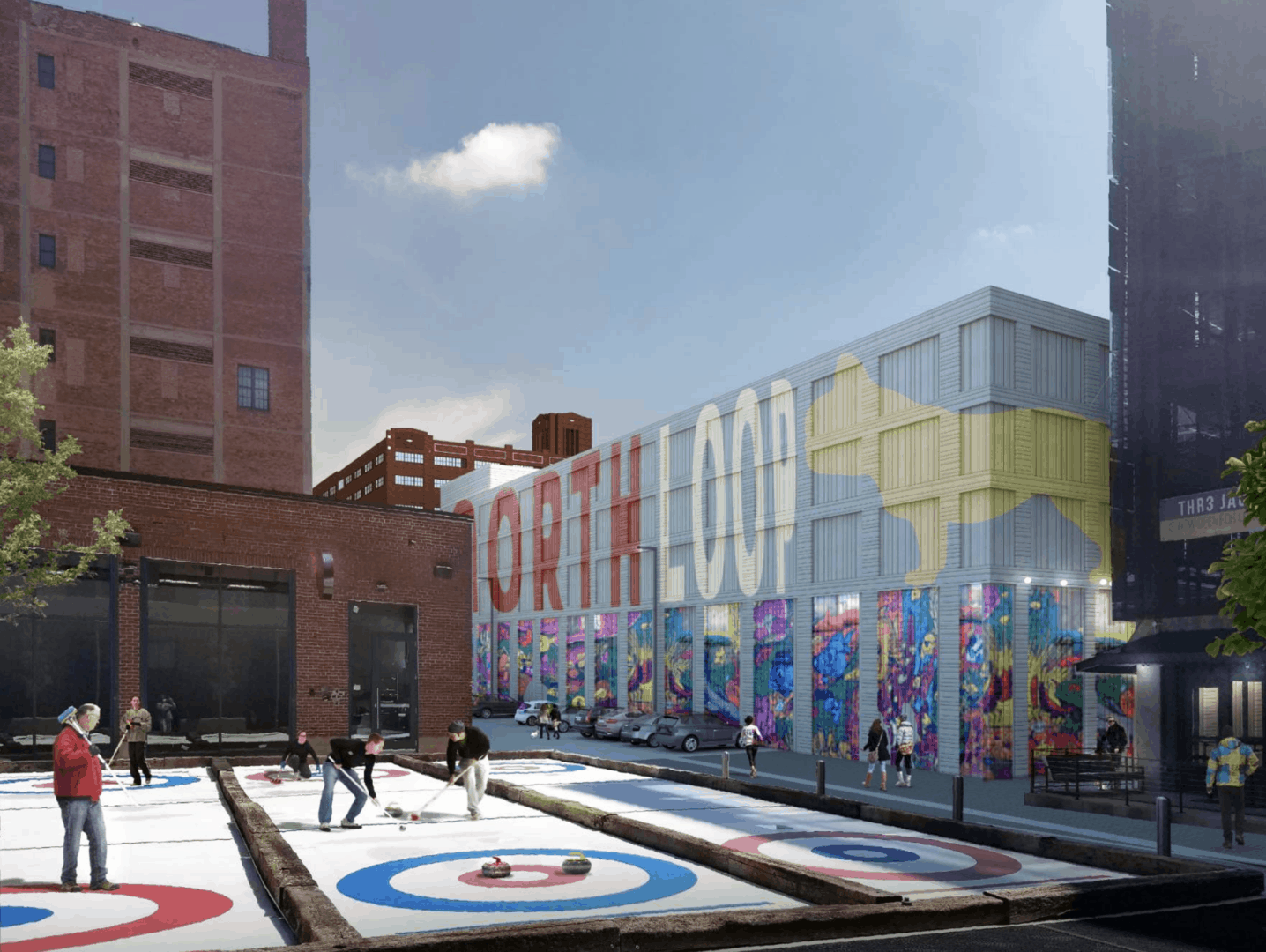
New Renderings Of Duffey Project Include Fun Features
In the latest renderings and details submitted to the city, we’re getting a better picture of the massive redevelopment planned for two historic buildings in the North Loop–a project that also includes a brand new apartment/commercial space/parking structure on what’s currently a surface parking lot.
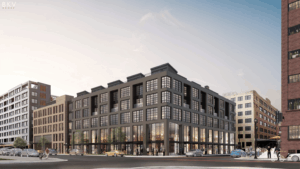
For the first time, we’re seeing images of how the back part of that new building will look–with colorful artwork facing the curling courts of Nordic Plaza near the Freehouse. Originally, the developer, CEDARst of Chicago, intended to leave those windowless walls blank but the North Loop Neighborhood Association’s Planning and Zoning Committee persuaded them to add artwork.
That proposed new four-story building, at the corner of 3rd Street North and 7th Avenue North, would have 24 apartments, 19,000 square feet of commercial space, and a parking ramp to accommodate nearly 300 vehicles for residents of the three buildings in the project.
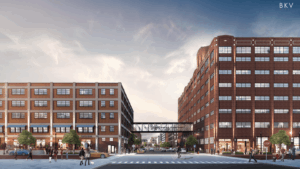
The two historic buildings being renovated were formerly used by Duffey Paper and were connected by a skyway over 3rd Street North between 6th and 7th Avenues North. The skyway will remain under these plans, but will be updated with glass.
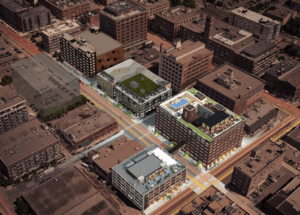
Both buildings will have rooftop amenity decks added. The shorter of the two, with 69 apartments plus commercial space, is proposed to have a rooftop ice skating rink, while the taller one, with 258 apartments plus commercial space, would have a rooftop pool.
You can sell all the details here on the city’s website. The project is expected to be completed by 2023.
By Mike Binkley, North Loop Neighborhood Association
