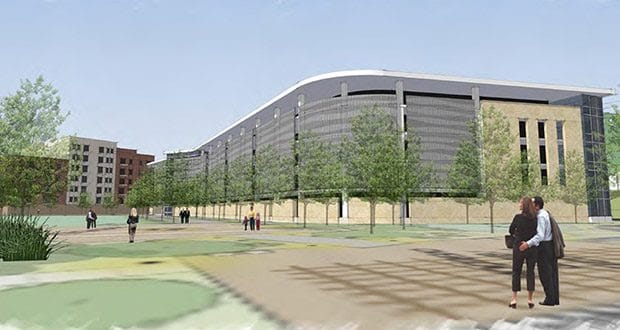
What’s next for Federal Reserve parking ramp?
The Fed wants to build the five-floor, 790-unit Heritage Landing Parking Ramp on land it owns on the west side of its downtown headquarters, just north of the 212 Lofts. The plan includes a green space and plaza between the ramp and the bank building, and an extended driveway to connect the ramp to Second Avenue North for ingress and egress.
Federal Reserve Senior Vice President Duane Carter said at Monday’s meeting the design was the result of extensive conversations with business owners and residents in the surrounding North Loop district and was designed to ensure the bank could offer 100 spaces for public use while maintaining security. But according to city planners, those design choices also run afoul of city standards that call for active ground-floor uses, windows and interesting exterior materials, and more.
“It’s not located close to the public street. The principal entrance is set 200 feet away from the public street,” senior city planner Lindsey Silas said in presenting the staff recommendation to reject the proposal. “The structure includes a lot of long, blank walls, including walls that are facing the Cedar Lake Trail.”
Much of the discussion that unfolded over the next 2½ hours went far beyond the technical details of parking ramp design, however, with trail users and residents at the nearby Renaissance Townhomes among many who turned out to oppose the plan and the nearly 300,000 additional vehicle trips it is projected to bring each year. Those concerns resonated with Commission President Sam Rockwell, who cast the tie-breaking vote in a 5-4 motion to deny the facility a conditional use permit.
“The city as a whole has a goal of reducing vehicle trips by 37% to meet our own climate goals, and that’s research that has been adopted by the City Council,” Rockwell said. Although no single project or even entire city can unilaterally solve climate change, “that doesn’t absolve us of the responsibility of considering the impacts of actions,” he said.
Carter, the Fed official, and other proponents of the ramp note that when the Fed built its current building in 1997, the surrounding neighborhood had more than 3,000 available parking spaces, which subsequent development has cut to fewer than 300. Steve Cramer, president and CEO of the Minneapolis Downtown Council, said after the meeting that calls to reject all new parking and vehicle infrastructure are “an ideological extreme, not a practicality-based position.”
“As an organization, we believe that over time, there will be less parking as a basis for our economic success, but there’ll never be no parking downtown,” Cramer said in an interview. “At critical points and critical locations, new supply of parking is necessary, even if we are on a long-term trajectory toward a more transit-oriented downtown.”
A Federal Reserve spokesperson provided an emailed statement noting the project has received support from many local businesses and residents.
“While we are disappointed with the Planning Commission’s decision [Monday], we will continue to advance this project with the City Council. We are confident this project meets or exceeds the City’s requirements and will be a wonderful amenity to the North Loop neighborhood,” the statement read.
Even if the City Council does not approve the current project, commission members indicated a willingness to consider parking on the site if design concerns could be addressed.
“For me, it’s not a choice of whether or not to allow a parking garage in that location. It’s really the design of that parking garage,” Commissioner Matt Brown said. “I think if a garage with lined with active uses, if it was configured within a mixed-use project that was lined with residential, it might be possible to approve something like that at this location.”

