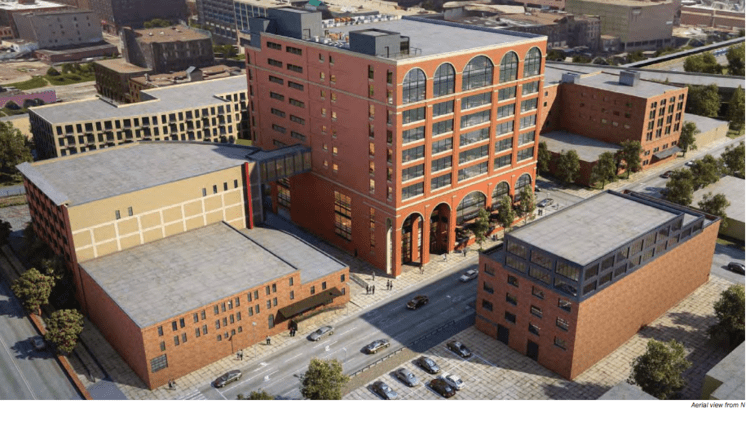
City says building would be too tall for North Loop
The Minneapolis City Council sent developers planning a 10-story North Loop building back to the drawing board after ruling that the design was too tall for the popular neighborhood.
Finance & Commerce reports on the council’s decision on the building proposal, from CPM Cos. and Swervo Development. The companies had planned 230,200 square feet of office space as well as six levels of parking (three of them underground.)
But a local condominium owner Jerrit Bromley, who lives near the site, had protested the city Heritage Preservation Commission’s approval of a certificate of appropriateness. He argues the building is too tall for the neighborhood— though it’s listed as 10 stories, it measures a good bit taller than a typical 10-story building because of the parking ramps and rooftop equipment — and shouldn’t have a skyway connection. (Initial designs had one, to another Swervo-owned building).
City Council members agreed, and Daniel Oberpriller, a principal with CPM, said the developers would adjust the project. “We believe it’s the right thing to do. We just need to make a couple adjustments,” he said.
Mark Reilly manages daily and weekly coverage at the Business Journal newsroom.






