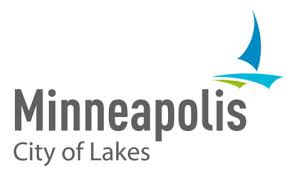
- This event has passed.
Minneapolis City Planning Commission – Regular Meeting
May 7, 2018 @ 4:30 pm

Beth Rosinsky, 525 3rd St N, Ward 3
Staff report by Lindsey Wallace, PLAN6275
The Department of Community Planning and Economic Development recommends that the City Planning Commission adopt staff findings for the application(s) by Beth Rosinsky for the properties located at 525 3rd Street N:
A. Conditional Use Permit to allow an amendment to the PUD.
Recommended motion: Continue the application to allow an amendment to the PUD to the May 21, 2018, City Planning Commission meeting.
B. Variance to reduce the minimum floor area ratio from 2.0 to 0.78.
Recommended motion: Continue the application for a variance to reduce the minimum floor area ratio from 2.0 to 0.78 to the May 21, 2018, City Planning Commission meeting.
C. Site Plan Review.
Recommended motion: Continue the application for a new two-story commercial building to the May 21, 2018, City Planning Commission meeting.
Katie Anthony, 747 3rd St N, Ward 3
Staff report by Lindsey Wallace, PLAN6204
The Department of Community Planning and Economic Development recommends that the City Planning Commission adopt staff findings for the application(s) by Katie Anthony for the property located at 747 3rd St N:
A. Variance to reduce the minimum loading requirement from one small space to zero.
Recommended motion: Approve the application for a variance to reduce the minimum loading requirement from one small space to zero.
B. Site Plan Review.
Recommended motion: Approve the application for a new mixed-use building with 139 dwelling units and ground floor commercial, subject to the following conditions:
1. All site improvements shall be completed by May 7, 2020, unless extended by the Zoning Administrator, or the permit may be revoked for non-compliance.
2. CPED staff shall review and approve the final site, elevation, landscaping, and lighting plans before building permits may be issued.
3. The plant materials, and installation and maintenance of the plant materials, shall comply with sections 530.200 and 530.210 of the zoning code.
4. The electrical transformers along the east property line shall be screened with evergreen shrubs to comply with the screening requirements of Chapter 535 of the zoning code.
5. A maximum of 34 parking spaces shall be dedicated for commercial tenant use as to not exceed the maximum parking requirement for the use.
6. The applicant shall obtain an encroachment permit from Public Works to allow the proposed patio location.
7. The lighting plan shall be updated to indicate that the lighting at the street curb line shall not exceed 5 footcandles, as required by section 535.590 of the zoning code.
8. The final plans shall be revised to eliminate blank walls on the east elevation that exceed 25 feet, as required by section 530.120 of the zoning code.
C. Minor Subdivision.
Recommended motion: Approve the application for a minor subdivision.
Amanda Janzen, 1000 N 3rd St, Ward 5
Staff report by Peter Crandall, PLAN6210
The Department of Community Planning and Economic Development recommends that the City Planning Commission adopt staff findings for the applications by One Thousand 3rd, LLC and Bulk Storage, LLC for the properties located at 1000 N 3rd Street:
A. Future Land Use Map Amendment.
Recommended motion: Deny the application to amend future land use map in The Minneapolis Plan for Sustainable Growth to remove the Industrial Employment District land use feature from the subject properties and re-guide their future land use from Industrial to Transitional Industrial.
B. Rezoning.
Recommended motion: Deny the petition to rezone the property to add the Industrial Living Overlay District.
C. Conditional Use Permit to allow dwelling units in the Industrial Living Overlay.
Recommended motion: Deny the conditional use permit to allow dwelling units in the Industrial Living Overlay District.
D. Conditional Use Permit to increase the maximum building height.
Recommended motion: Deny the conditional use permit to increase the maximum building height from 4 stories, 56 feet to 6 stories, 71 feet.
E. Variance to decrease the minimum vehicle parking requirement.
Recommended motion: Deny the variance to decrease the minimum vehicle parking requirement from 118 spaces to 46 spaces.
F. Variance to decrease the minimum loading requirement.
Recommended motion: Deny the variance to decrease the minimum loading requirement from 1 small space to 0 spaces.
G. Site Plan Review.
Recommended motion: Deny the site plan review for a new 6-story mixed-use building.
E. Variance to decrease the minimum vehicle parking requirement.
Recommended motion: Deny the variance to decrease the minimum vehicle parking requirement from 118 spaces to 46 spaces.
F. Variance to decrease the minimum loading requirement.
Recommended motion: Deny the variance to decrease the minimum loading requirement from 1 small space to 0 spaces.
G. Site Plan Review.
Recommended motion: Deny the site plan review for a new 6-story mixed-use building.

