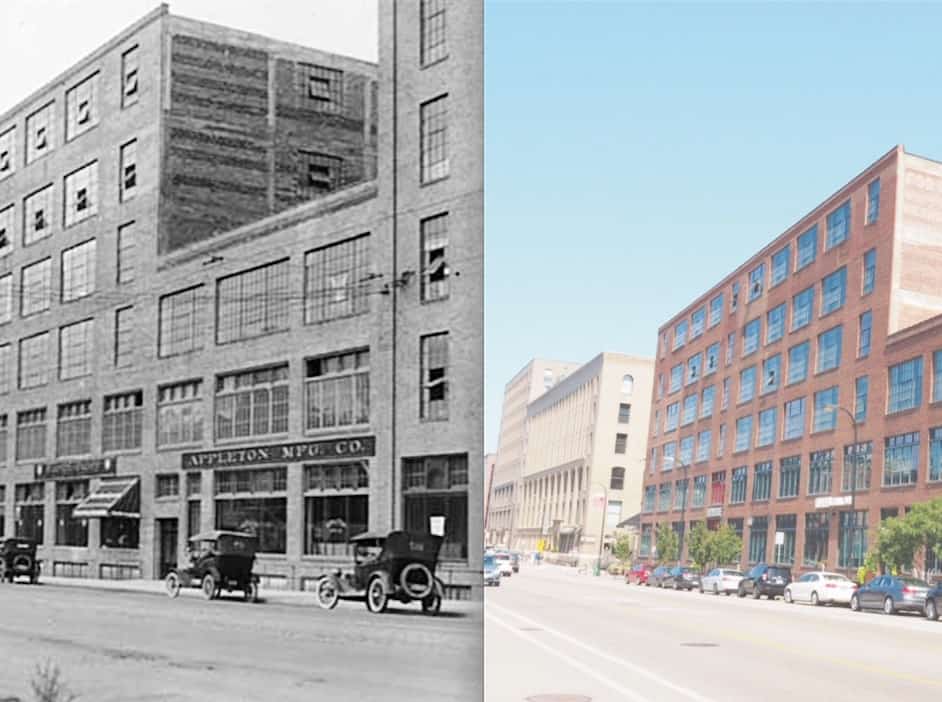
As popular today as it was 100 years ago — the North Loop
By LINDA KOUTSKY : The Journal :
In addition to an abundance of men’s clothing stores, the North Loop features several boutiques, galleries and frame shops, yoga studios, kayak rentals, a bike shop, a handful of breweries, numerous coffee shops, residential lofts and, opening this fall, a 124-room hotel.
The North Loop developed in the late 19th and early 20th centuries, when several railroads converged in the growing Minneapolis. Flour milling flourished at St. Anthony Falls and wholesale businesses and farm implement dealers built massive warehouses in the North Loop. Trains pulled right up to the loading docks, moving harvesting equipment, tractors, hardware, bags, clothing, fruit, nuts, crackers, groceries, flour, paint and even Model T cars.
Minneapolis became a major distribution and wholesale center for the Upper Midwest — and further. According to the City of Minneapolis’s web site, between 1880 and 1907, the wholesale trade originating from the Warehouse District grew to $280 million from $24 million. In 1919, it reached the $1 billion mark.
Many of the North Loop’s buildings remained unaltered over time. Together they create the Minneapolis Warehouse Historic District. To learn more about the buildings, read Larry Millet’s “AIA Guide to the Twin Cities,” or visit here.
Here are a few of my favorites:
ARIA EVENT CENTER (former warehouse)
100 1st Ave. N.
Originally built in 1889, this Gothic Revival-style remodel was designed by Minnesota State Capitol architect Cass Gilbert in 1902.
COLONIAL WAREHOUSE (Minneapolis Street Railway Company)
212 3rd Ave. N.
Designed by Dunnell & Elliott architects in 1885, this building was the epicenter of horse-drawn and electric transportation in Minneapolis. Horses were kept in stables right in the building, and on-site paint and woodworking shops kept the streetcars in working condition.
TRAFFIC ZONE CENTER FOR VISUAL ART (Moline, Milburn & Stoddard Company)
250 3rd Ave. N.
A limestone commercial building designed by Joseph Haley in 1886 for a farm implement wholesaler, it has a three-story addition by Kees and Colburn added in 1925. The building was also used as a baking and warehouse facility for National Biscuit Company.
RIVERWALK LOFTS (Lindsay Brothers Building)
400 1st St. N.
Architect Harry Wild Jones designed this building in 1895, about a decade earlier than his massive Butler Brothers Warehouse (Butler Square). Lindsay Brothers sold implements and plumbing and heating supplies and claimed to be the largest independent farm implement wholesaler in the United States.
CREAMETTE LOFTS (Champion Building)
420 1st St. N.
Influenced by the architecture of H. H. Richardson, this warehouse for a binder, mower and reaper company was designed by Long & Kees in 1896. Mother’s Macaroni purchased the building in 1916. In addition to their own products, they made a quick-cooking elbow macaroni for Minneapolis grocer James T. Williams. His product, Creamette, grew to be so popular that he took over the company.
TRACTOR WORKS BUILDING (The Deere-Webber Company)
800 Washington Ave. N.
Designed by architects Kees & Colburn in 1902, this distinctive building has a Louis Sullivan-esque arched entrance with terra cotta ornaments, including two prominent deer heads. Deere-Webber Company was an offshoot of John Deere & Company. Giant elevators in the building were used to move grain harvesters.
TOWER LOFTS (Northern Bag Company)
700 Washington Ave. N.
Designed by Hewitt & Brown in 1920, and easily recognizable by its imposing tower, Northern Bag manufactured burlap, jute and cotton bags used by local flourmills.
FORD CENTER (Minneapolis Ford Plant Ford Center)
420 5th St. N.
Ford started manufacturing cars in Minneapolis in 1912 then hired Kees & Colburn a couple years later to build a more efficient, vertical assembly plant. Working from the top floor down, Model Ts were put together piece by piece until they reached the first floor and were then driven onto awaiting rail cars. Four hundred cars a day were assembled there until Ford moved to its St. Paul location in 1923.
918 LOFTS (LaVoris Chemical Company)
918 3rd St. N.
Designed by Long & Thorsov in 1922, this Neo-Classical Revival-style building was home to the LaVoris Company. Founded by two Minneapolis druggists, LaVoris was first used as an antiseptic in the Civil War and then became a popular mouthwash.
HAPPY HOUR TIPS: Two of the oldest drinking and dining establishments in Minneapolis are in the North Loop: the Monte Carlo (219 3rd Ave. N.) and Clubhouse Jäger (923 Washington Ave. N.) were both established in 1906.
Photo: Washington Avenue was as bustling in the 1920s as it is today. Photo by Linda Koutsky
Follow Linda Koutsky on Facebook

