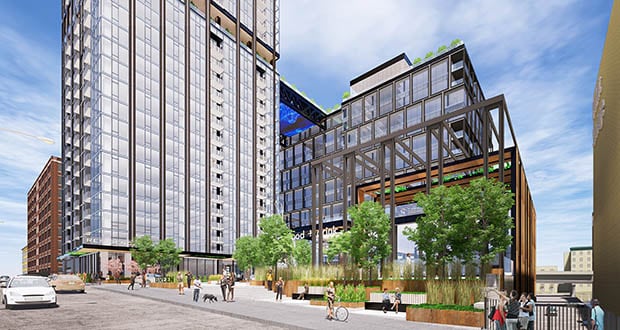
‘A funnel into the North Loop’
Houston, Texas-based Hines has proposed a 14-story office tower connected by a top-floor sky bridge to a 37-story, 450-unit residential tower at 350 Fifth St. N., currently a surface parking lot just north of Target Field.
At a meeting Wednesday with the North Loop Neighborhood Association’s planning and zoning committee, architects from Minneapolis-based ESG described their vision for a site that would create new connections between downtown and the booming former warehouse district.
“We look at this as a funnel from the central business district into the north loop,” ESG President Aaron Roseth said. “We hope what we’re going to create here, which is a combination of apartments, retail, and office, will be as much of a destination as it is a thoroughfare for pedestrians and bikers and everybody that’s using these multimodal transit pieces.”
ESG has more invested in this project than most. The company has already signed a lease to occupy part of the new office tower and expects to move about 200 employees onto the site upon completion.
That sense of connectivity between neighborhoods is key to a site surrounded by light rail and commuter rail stations, bike trails, highway interchanges and major municipal parking ramps.
“It is the ultimate transit oriented development site,” Hines Managing Director Bob Pfefferle said. “There just are not very many sites you can find that literally sit at the nexus, the confluence, the convergence of all things transit like this.”

(Submitted image: ESG)
The site plan shared with the committee Wednesday is designed to maximize that movement. A park area under and between the Interstate 94 on and off ramps would connect the T3 office building, also developed by Hines, to the new project via a “grand staircase” that would rise under the overhanging office building to a new plaza fronting on Fifth Street.
The development includes three levels of parking with access on two levels from Fifth Street and Third Avenue, but Roseth said he hopes to see people living and working there, including ESG employees, taking advantage of the site’s other modes of transportation.
“One of the things we’re going to do is ESG will pay for all the transit for all our employees, so long as it’s not parking,” he said, to cheers from the committee.
Building tall makes sense for the project given its location on the line between downtown and the North Loop, ESG Vice President Nate Enger said, with the taller apartment tower stepping down to the shorter office building.
“That’s really intentional on our part, to have one portion that addresses the volume and character of the [central business district], and another piece that translates more into an abstracted warehouse aesthetic,” he said. “We’re dealing with these volumes in very different ways.”
Hines has not disclosed a cost estimate for the project, which it hopes to start building in the second quarter of 2020. Downtown Minneapolis currently has an office vacancy rate of 16.3%, according to the Minneapolis office of CBRE, and an apartment vacancy rate of 7.6% per Marquette Advisors. Pfefferle said after the meeting Hines believes both markets continue to have room for growth.
“Hines is confident in Minneapolis, and with the broader economic health of the market and overall demand for residential and office, to move forward with this uniquely situated, transit-oriented, highly amenitized, mixed-use development that will help reconnect the grid along Fifth Street and provide an inviting vertical, public realm connection to the green space and the Cedar Lake Trail,” he said in an email.

(Submitted image: ESG)
Although the committee took no formal action Wednesday on the project, members had largely positive feedback, praising the glass facades envisioned for both buildings and inquiring about opportunities for even more connectivity, perhaps with a pedestrian bridge crossing over the Northstar Commuter Rail stop. While that’s not currently part of the plan, it could be in the future, Pfefferle said.
If the project is built, neighbors can be assured the project will live up to its potential, Enger said.
“How can you hold people accountable for actually executing that vision? We’re actually moving into this building, so we actually have a built-in onus to do this,” he said. “We’re going to actually be pushing the developer in this case, because it’s going to be home to us.”

