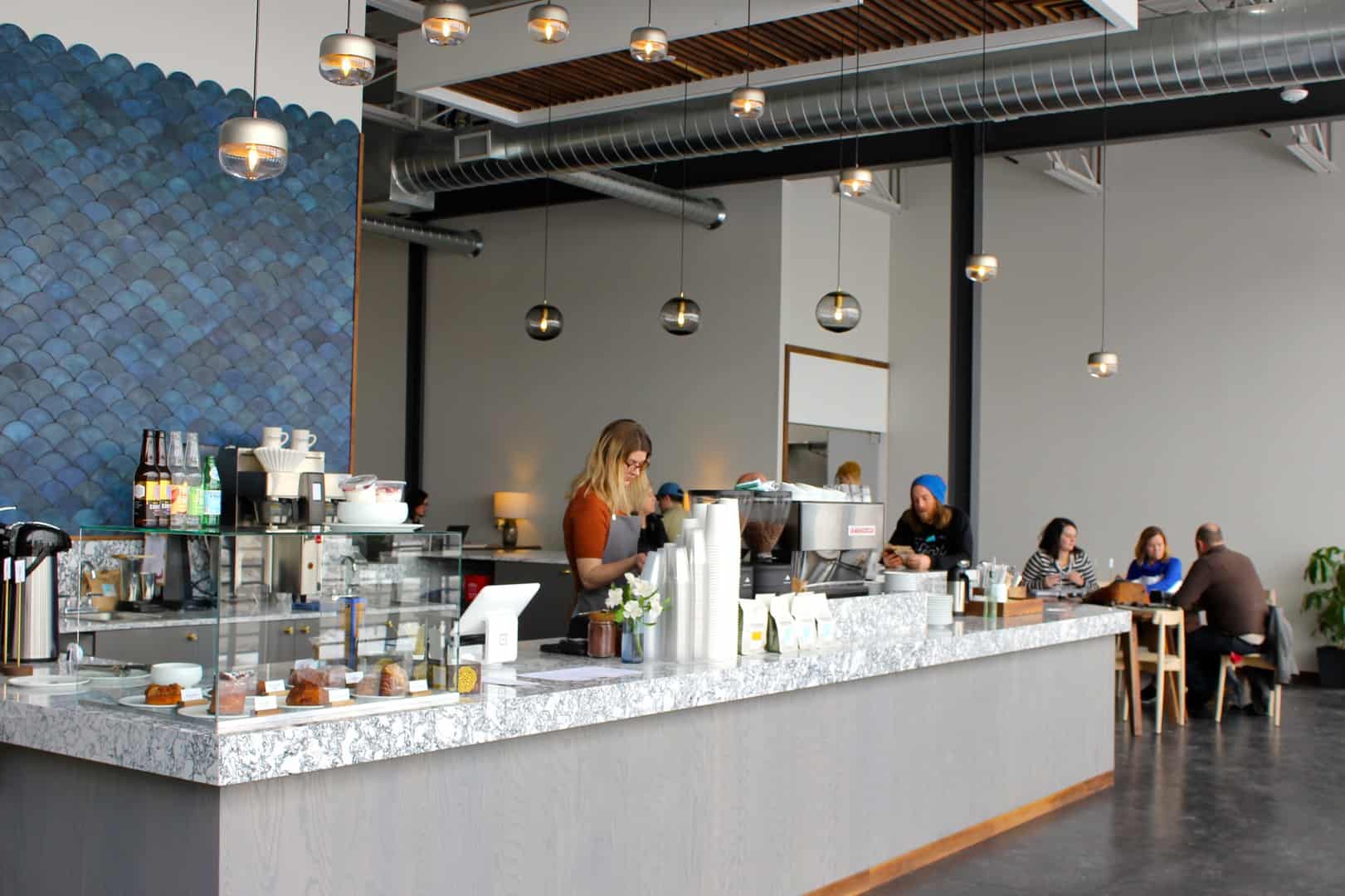
Hennepin Made opens doors of new North Loop building
Parallel. Photos by Eric Best
By ERIC BESTUPDATED: MARCH 1, 2018
What do coffee and light fixtures have in common?
For Hennepin Made co-founder and glassblower Jackson Schwartz, both come down to craft. Both are under one roof at the local lighting company’s new North Loop campus, where it is putting the finishing touches on a coffee shop, production facility, retail shop, event space and co-working office.
“If we’re involved in interiors, part of that is art, part of that is design, part of that is function and then all of it, to me, is hospitality,” he said. “It’s the same principles being showcased in a different format.”
 It’s this philosophy that connects each piece of Hennepin Made’s building, located between Glenwood Avenue and Holden Street near the Minneapolis Farmers Market site in the West Market District (also referred to as the “West Loop”). Schwartz hopes these other business ventures will bring attention to the area, showcase the company’s products and support a larger mission of building community.
It’s this philosophy that connects each piece of Hennepin Made’s building, located between Glenwood Avenue and Holden Street near the Minneapolis Farmers Market site in the West Market District (also referred to as the “West Loop”). Schwartz hopes these other business ventures will bring attention to the area, showcase the company’s products and support a larger mission of building community.
“As long as that can facilitate the creativity, then we’re happy,” he said.
What was originally supposed to be a 15-seat espresso bar has evolved into Parallel, an approximately 75-seat café that serves Verve Coffee Roasters coffee, beer and wine. The coffee shop is named for the philosophy that the crafts of coffee and glassblowing run parallel, not to mention the company’s Parallel line of fixtures that hang above the bar.
Parallel is open 6:30 a.m.–7 p.m. Monday through Friday and 8 a.m.–6 p.m. on weekends. It offers a lunch menu of sandwiches, soups and salads beginning at 11 a.m.
Coming off the café is a 1,500-square-foot retail space that will open soon and offer a mixture of Hennepin Made fixtures, decorative vases, candle holders and more. The company is a U.S. representative for U.K.-based furniture maker Ercol and will carry its products. Schwartz promises the space, the company’s first dedicated retail space, will feature some surprises.
“We want to be that place where you experience some of things that you’re expecting… but then we want to complement that with things that are discoveries,” he said.
Next door to the café is the Holden Room, a 5,000-square-foot event space for corporate meetings, lunches and weddings. The minimalist space has already hosted several photo shoots and has its first wedding booked in June.

 The other side of the building is home to Hennepin & Co., a co-working space with a capacity for about 30 workers between 12 dedicated desks, four private offices and some open seating. Nearly a dozen clients have already joined the space, which features an original terrazzo mosaic of a glassblower, a reference to the 1954 building’s original use as the Ford McNutt Company’s glass warehouse.
The other side of the building is home to Hennepin & Co., a co-working space with a capacity for about 30 workers between 12 dedicated desks, four private offices and some open seating. Nearly a dozen clients have already joined the space, which features an original terrazzo mosaic of a glassblower, a reference to the 1954 building’s original use as the Ford McNutt Company’s glass warehouse.
Between the other business ventures, Hennepin Made has a glassblowing facility that opens onto an atrium for staff and, eventually, weekend tours during the Minneapolis Farmers Market. The 6-year-old company moved its production and offices from Northeast Minneapolis to the new building last year. Its biggest client is Golden Valley-based Room & Board, though it does business with hotels and restaurants across the globe.
Rather than shifting focus away from its manufacturing, Schwartz said the campus will build connections to its production and make Hennepin Made a more vibrant place to work.
“I want (production) to thrive. I don’t want to have to protect it and shield it. I want to say, ‘No, this is totally viable,’” he said. “We really want (the building) to become a destination that is known in Minneapolis.”



